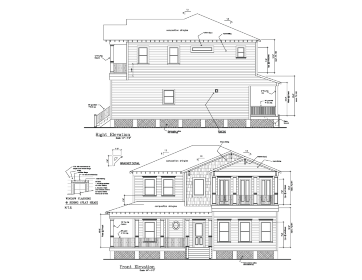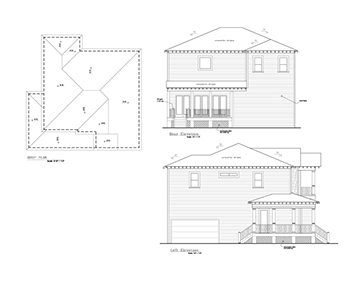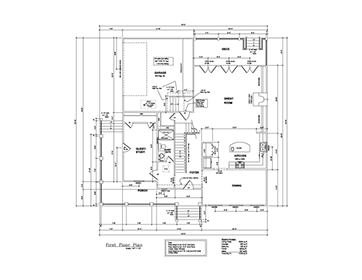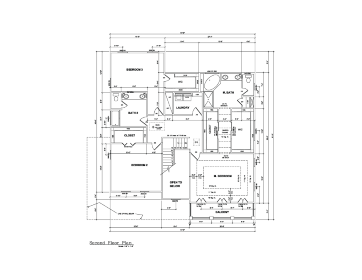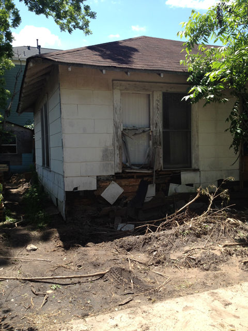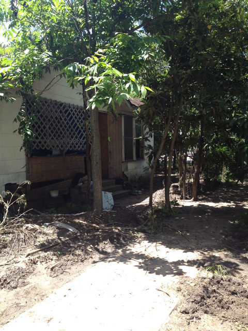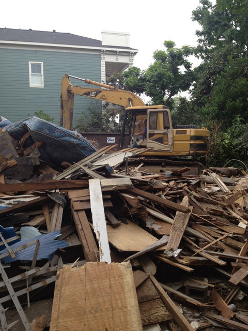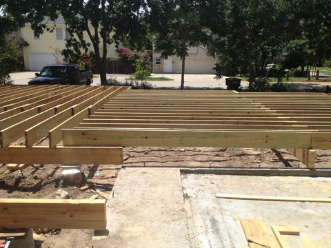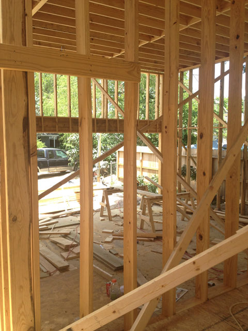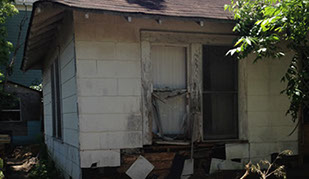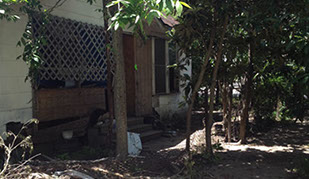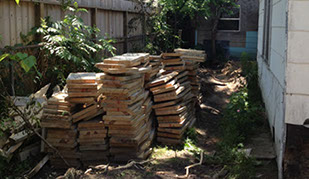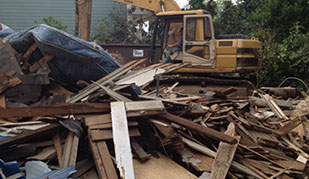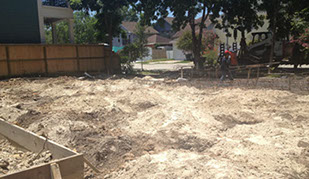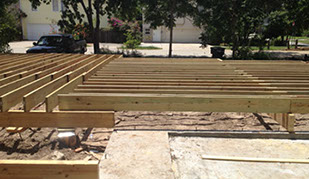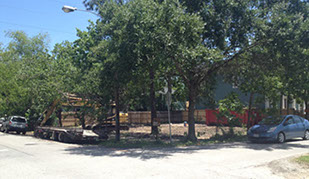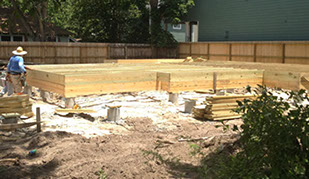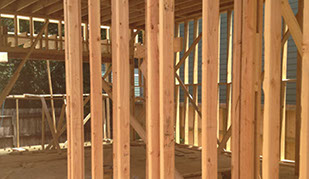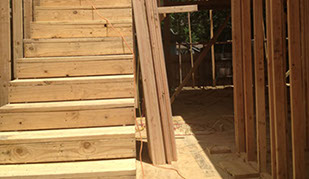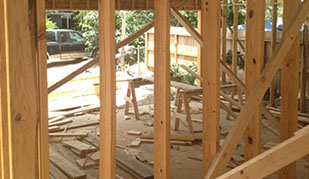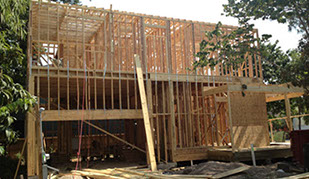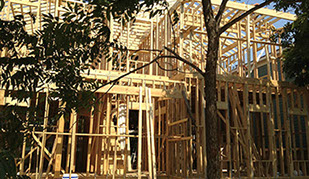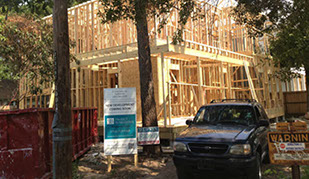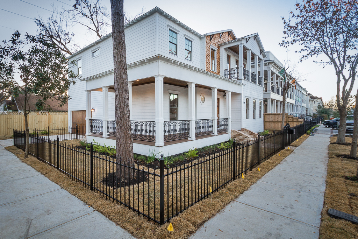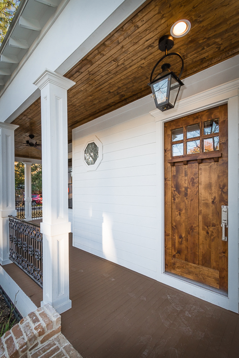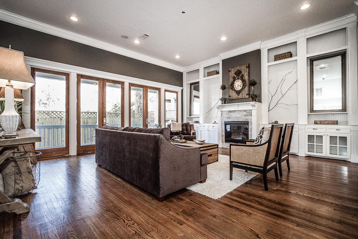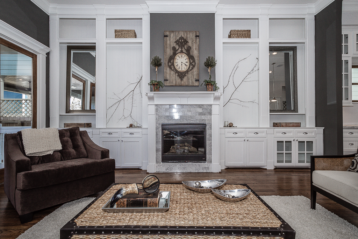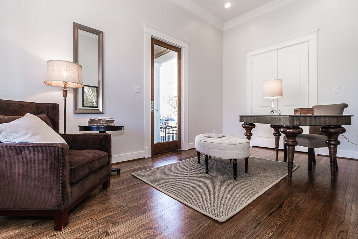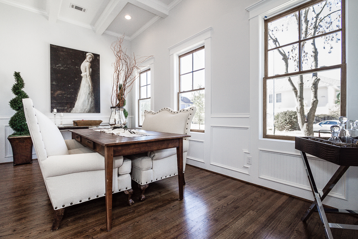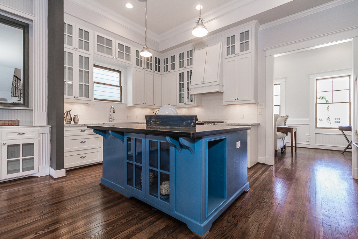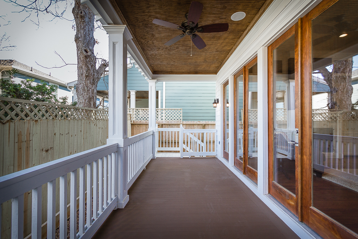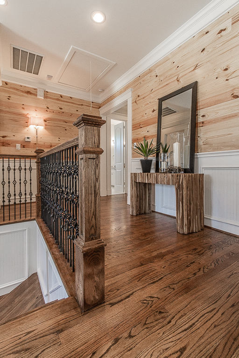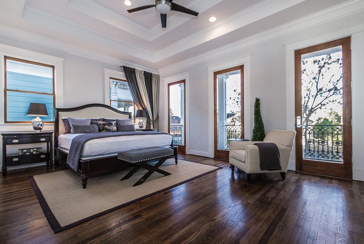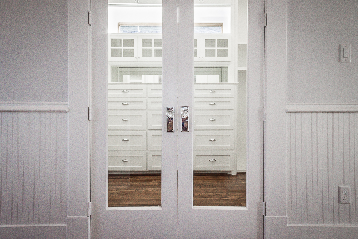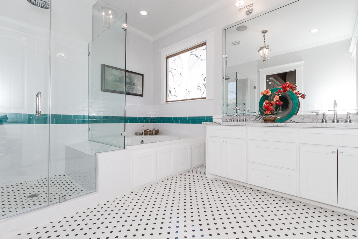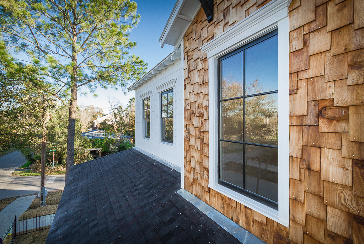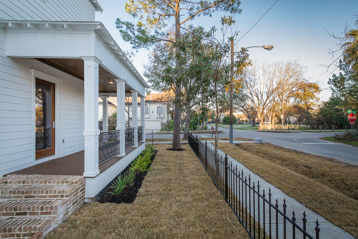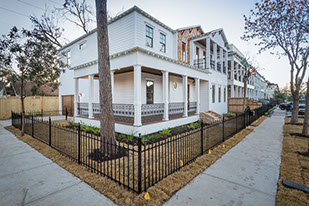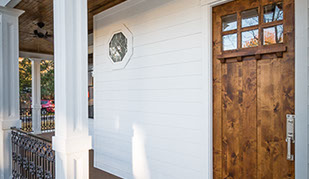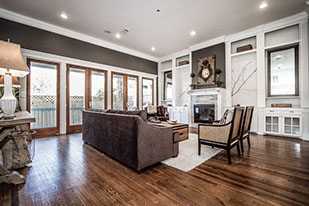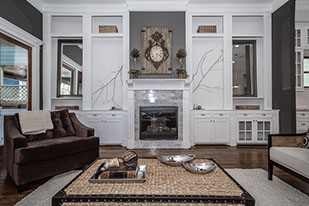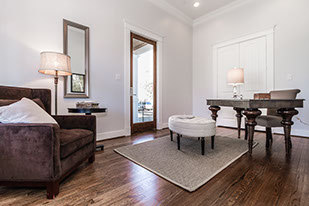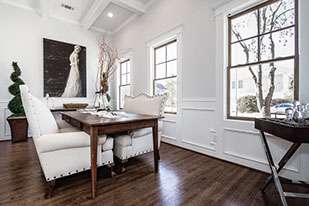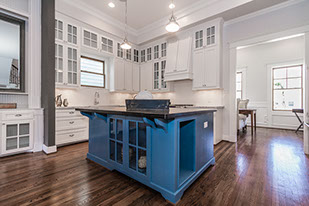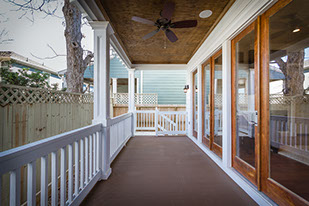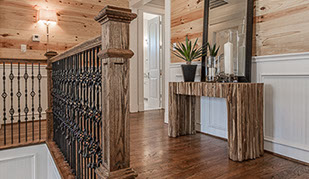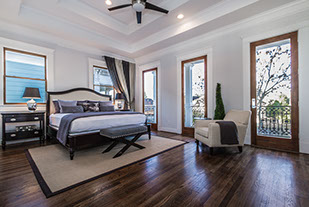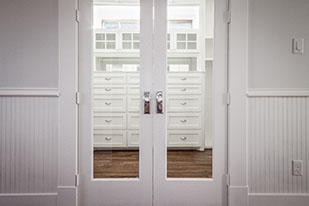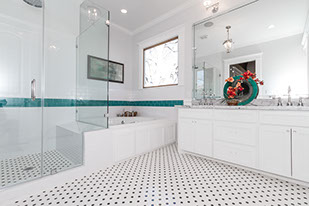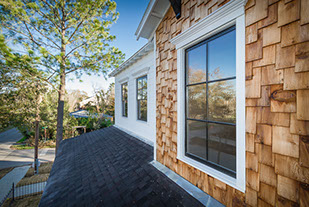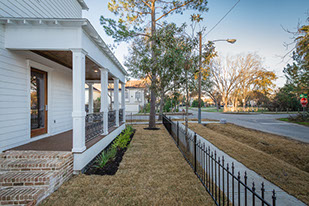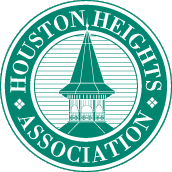1148 Nicholson
Two story craftsman style home. This jewel is located in a prime corner lot in the heart of Houston Heights, overlooking the Heights Hike & Bike Trail and Love Park. This magnificent home entertains the perfect floor plan with dramatic 12’ ceilings on the first level and 10’ on the second floor. Open concept floor plan will amaze the most discriminating buyer. Huge 24’ foyer will simply take your breath away! Custom craftsmanship features everywhere, from bottom to top built on site kitchen cabinetry, formal dining room, wrap around porch and back deck , master balcony with wood French doors, huge walk in master closet, beadboard applications, double crown moldings throughout, impressive hardwood floors.
Location
Specs
Elevations & Floor Plans
Before
After
| General Specs | |||
| Property | Single Family Home | ||
| Type | Free Standing | ||
| Style | Traditional | ||
| Year Built/Year Restored | 2013/New Construction | ||
| Subdivision | Houston Heights | ||
| Market Area | Houston Heights | ||
| City/Zip | 77008 | ||
| Key Map® | 452Z | ||
| Area | 9 - Central North | ||
| Description and Room Dimensions | |||
| MLS# | Not listed | Sale Price | Not available |
| Address | 1148 Nicholson | Living | 22x21 |
| Bedrooms | 4 | Dining | 20x11 |
| Baths | 3 | Kitchen | 20x11 |
| Garage | 2 Car/Attached | 1st Bedroom | 20x15 |
| Stories | 2 | 2nd Bedroom | 16x15 |
| Building SF | 3,110 | 3rd Bedroom | 17x13 |
| Lot Size SF | 4,356 | 4th Bedroom/Study | 10x16 |
| Yard | Landscaped | Utility Room | 9x7 |
| Interior, Exterior and Additional Information | |||
| Dishwasher/Compactor | Yes/No | Countertops | Carrara Marble |
| Microwave/Disposal | Yes(SS)/Yes(SS) | Exterior Construction | Siding |
| Washer/Dryer | Connections | Lot Description | Corner Lot |
| Heating/Cooling | Central HVAC system | Roof | Composition/Shingle |
| Oven/Range | Gas(SS)/Gas(SS) | Foundation | Bell Bottom Piers |
| (10' depth) | |||

Front Elevation
click on picture to expand
Rear Elevation
click on picture to expand
First Floor Plan
click on picture to expand
Second Floor Plan
click on picture to expand

