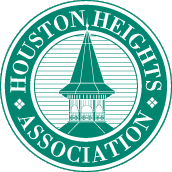2005 Cortlandt
Centrally located two blocks from the Heights Blvd hike and bike trail and walking distance to the shops and restaurants on 19th Street.
High end fixtures and features can be found throughout the home with the Thermador appliance package, Butler's Pantry and 12' first floor ceilings.
The Master Suite features a bonus sitting room and private entrance to the upper wrap around balcony.
Perfect tree top views of the neighborhood!
Location
Specs
Elevations & Floor Plans
Before
After
| General Specs | |||
| Property | Single Family Home | ||
| Type | Free Standing | ||
| Style | Traditional | ||
| Year Built/Year Restored | 2015/New Construction | ||
| Subdivision | Heights | ||
| Market Area | Heights/Greater Heights | ||
| City/Zip | Houston/77008 | ||
| Key Map® | 453S | ||
| Area | 9 – Central North | ||
| Description and Room Dimensions | |||
| MLS# | TBD | Sale Price | TBD |
| Address | 2005 Cortlandt | Living | 22x18 |
| Bedrooms | 3/4 | Dining | 12x10 |
| Baths | 3/0 | Kitchen | 15x10 |
| Garage | 2/Attached | 1st Bedroom | 17x16 |
| Stories | 2 | 2nd Bedroom | 12x11 |
| Building SF | 3,157/Appraisal District | 3rd Bedroom | 12x12 |
| Lot Size SF | 5,500/Survey | Game Room | 21x17 |
| Yard | Yes | Utility Room | 7x6 |
| Interior, Exterior and Additional Information | |||
| Dishwasher/Compactor | Yes/No | Countertops | Marble/Quartz-Granite |
| Microwave/Disposal | Yes(SS)/No(SS) | Exterior Construction | Cement Board |
| Washer/Dryer | Connections available | Lot Description | Corner/Subdivision Lot |
| Heating/Cooling | Central HVAC system | Roof | Composition |
| Oven/Range | Gas (SS)/Gas(SS) | Foundation | Block & Beam |

Front Elevation
click on picture to expand
Rear Elevation
click on picture to expand
Right Side Elevation
click on picture to expand
Left Side Elevation
click on picture to expand
First Floor Plan
click on picture to expand
Second Floor Plan
click on picture to expand

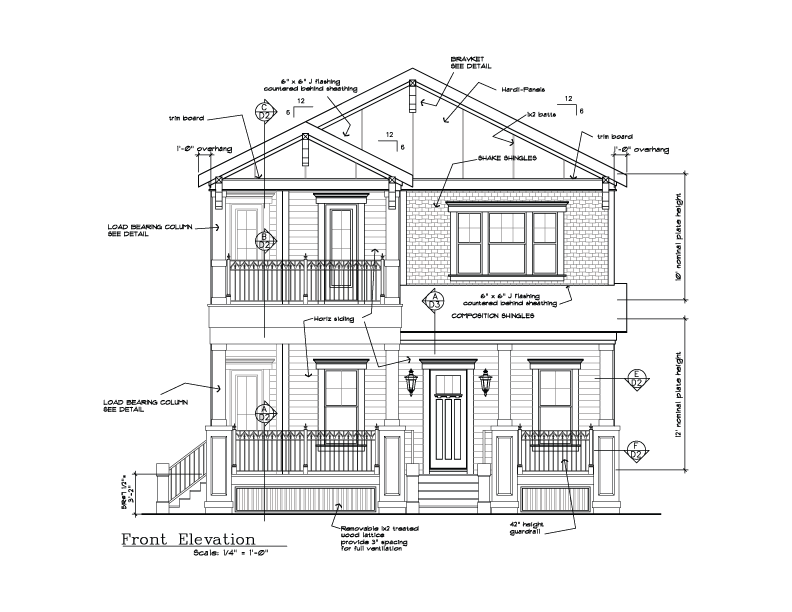
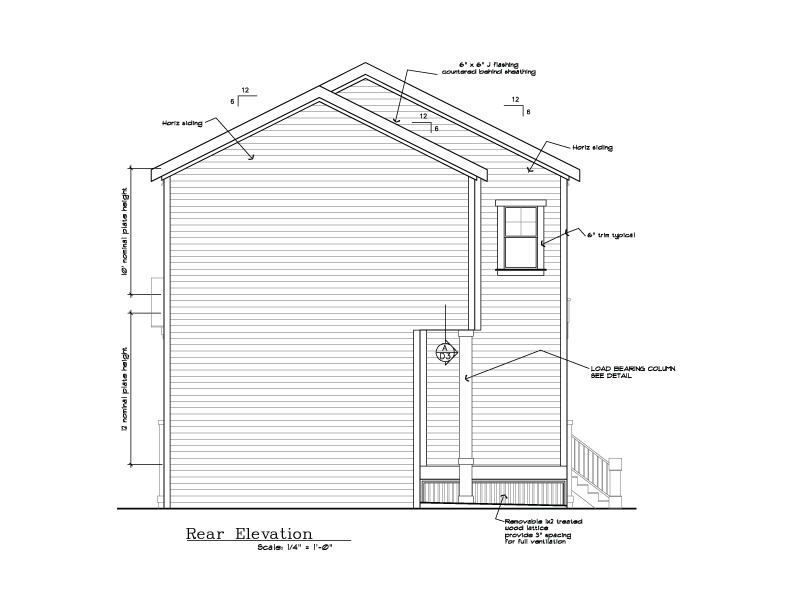
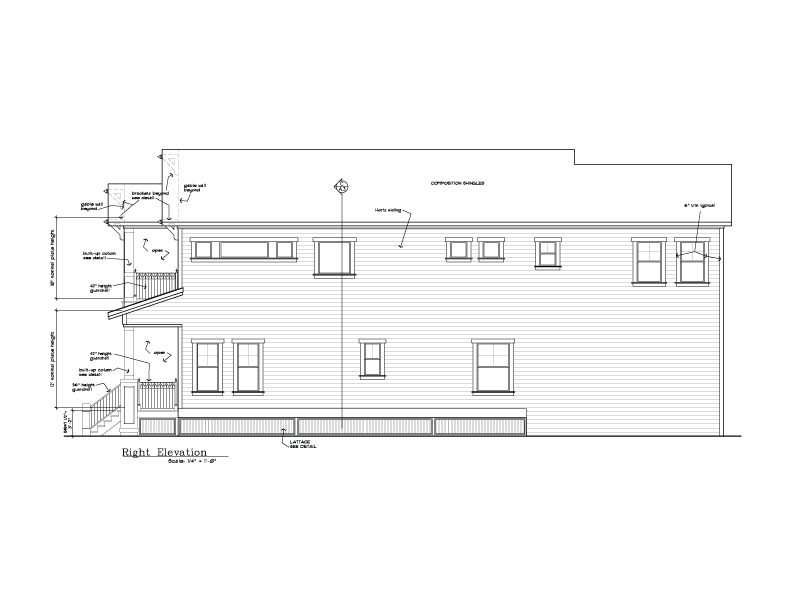
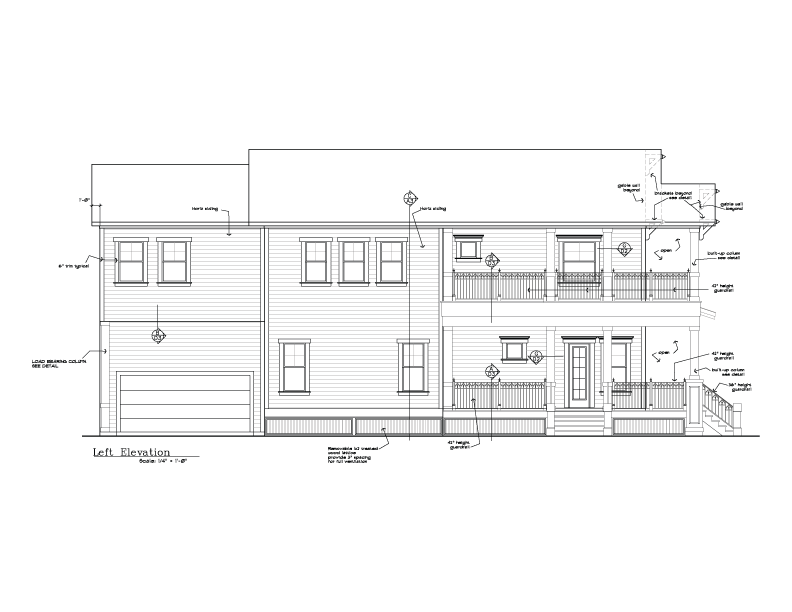
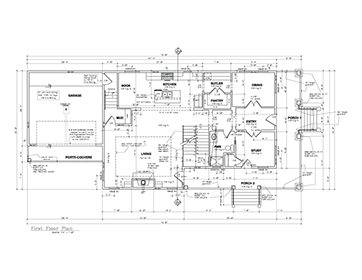
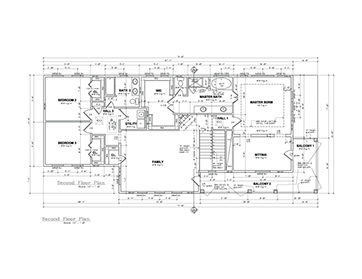
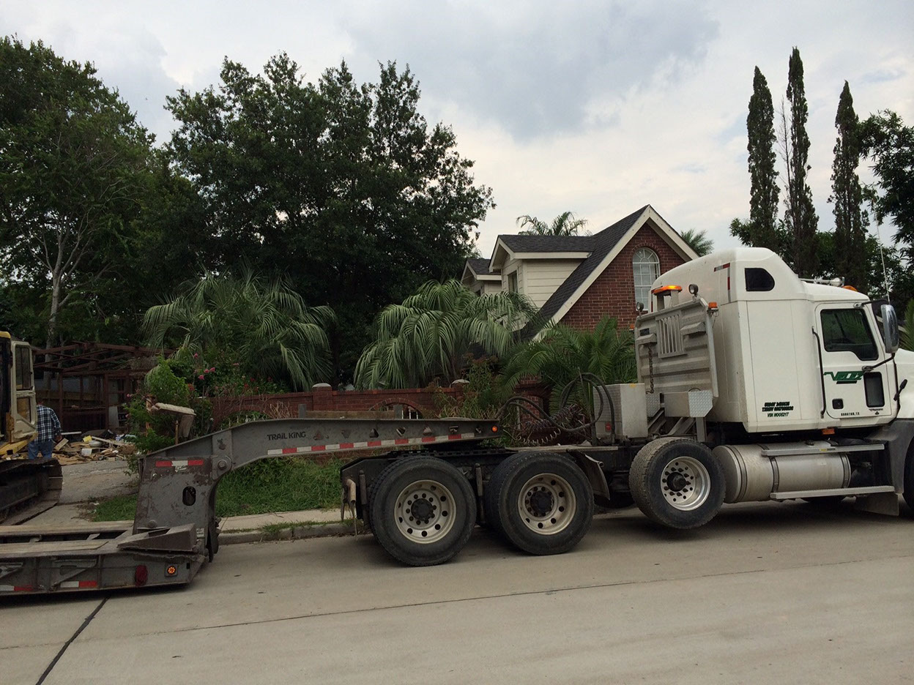

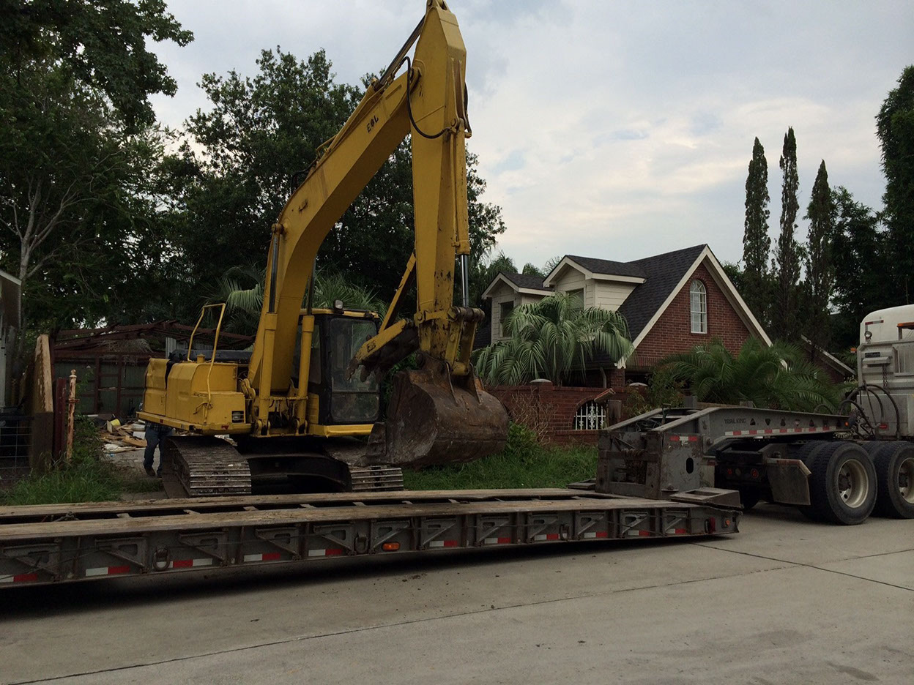
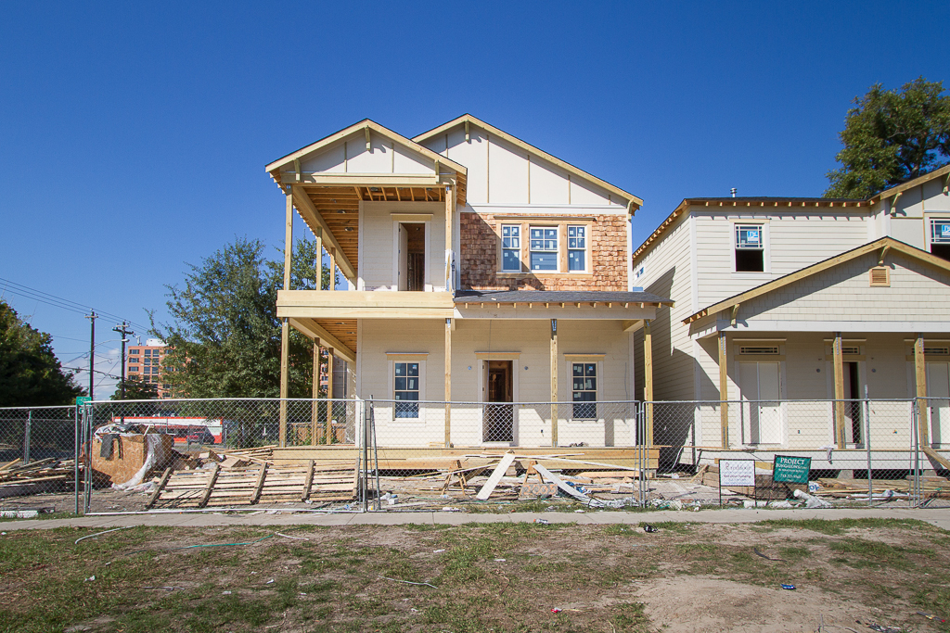
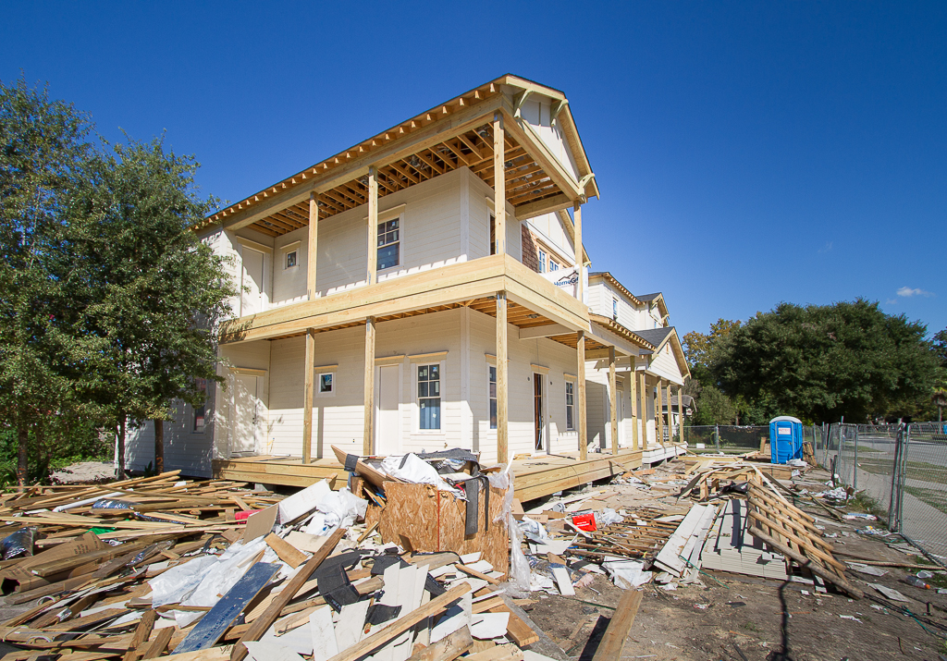
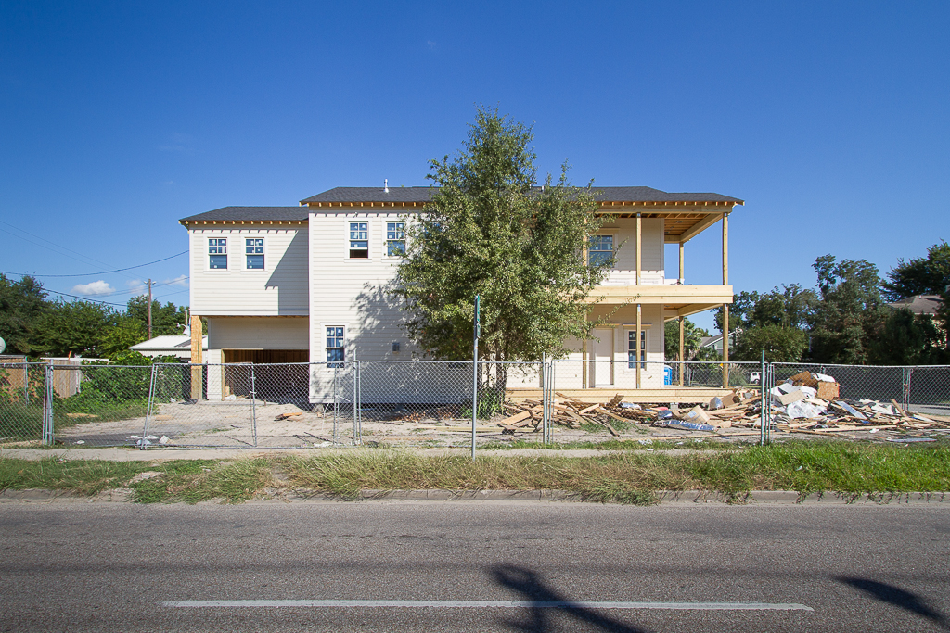
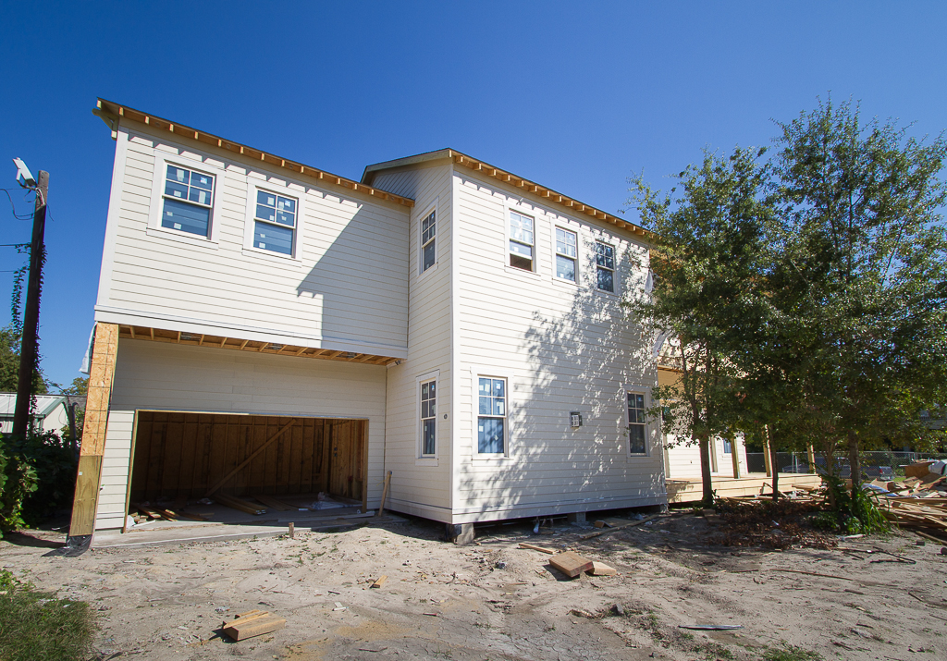
-crop-u25054.jpg?crc=3930348324)
.jpg?crc=4036095210)
.jpg?crc=431911992)
.jpg?crc=4143300529)
.jpg?crc=533847134)
.jpg?crc=3806149631)
.jpg?crc=3943930350)
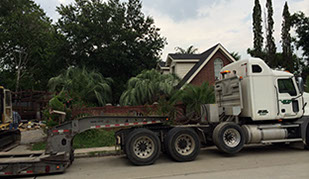
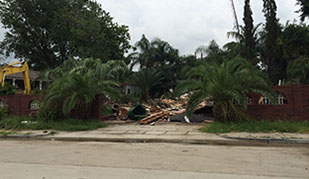
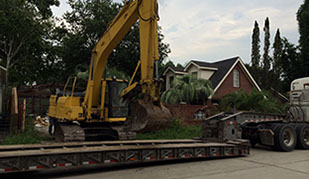
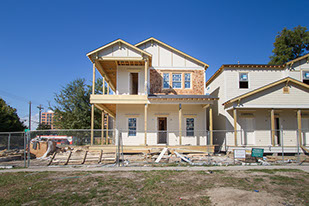
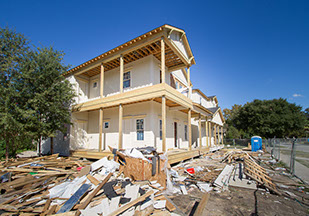
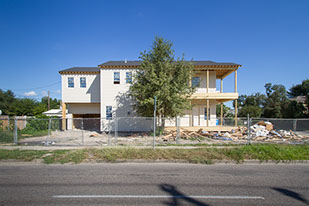
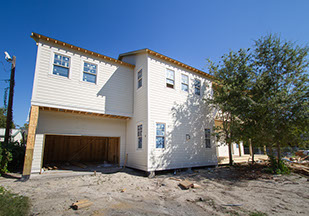
-crop-u25051.jpg?crc=208537838)
309x210.jpg?crc=4059155681)
309x207.jpg?crc=144563625)
309x208.jpg?crc=213697958)
309x207.jpg?crc=258521077)
309x207.jpg?crc=3912365711)
309x207.jpg?crc=4164054008)
.jpg?crc=4253924519)
.jpg?crc=3935762726)
.jpg?crc=4102938423)
.jpg?crc=4141415784)
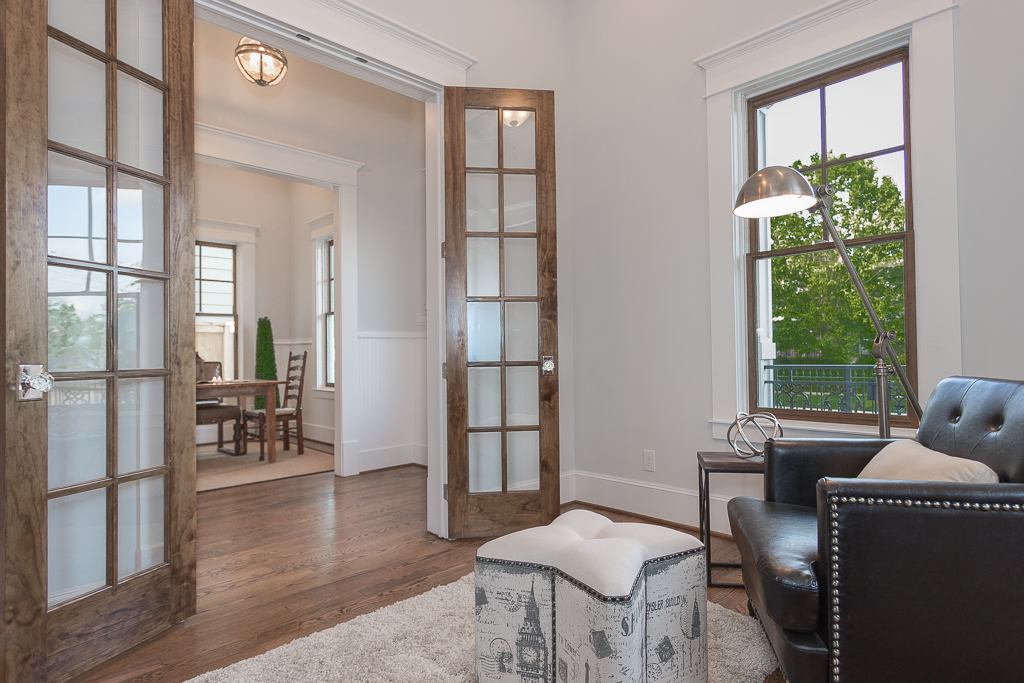
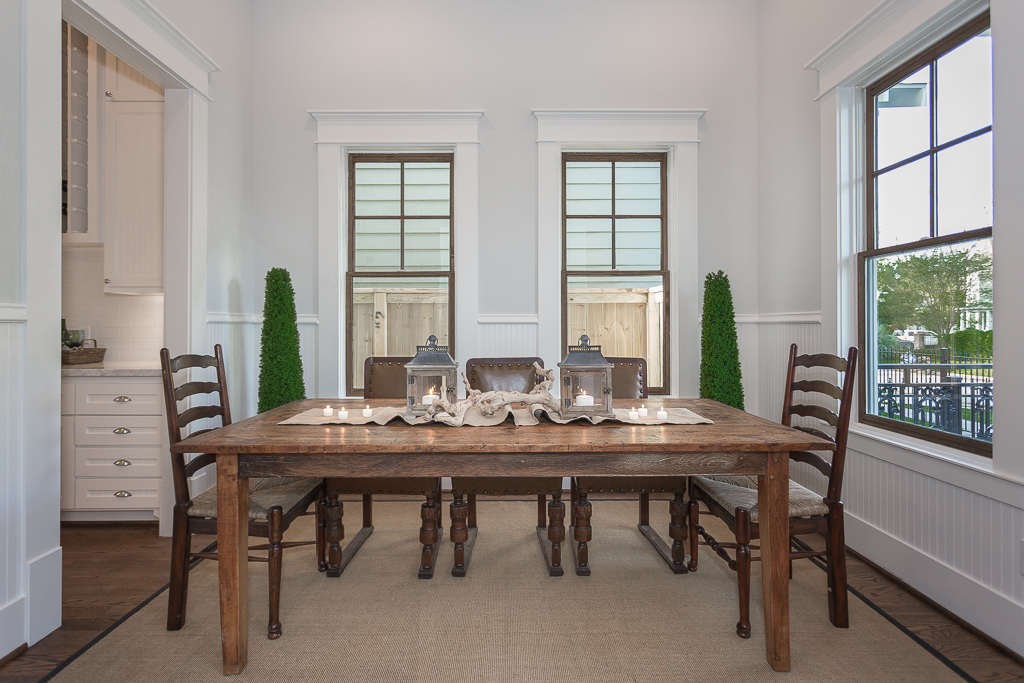



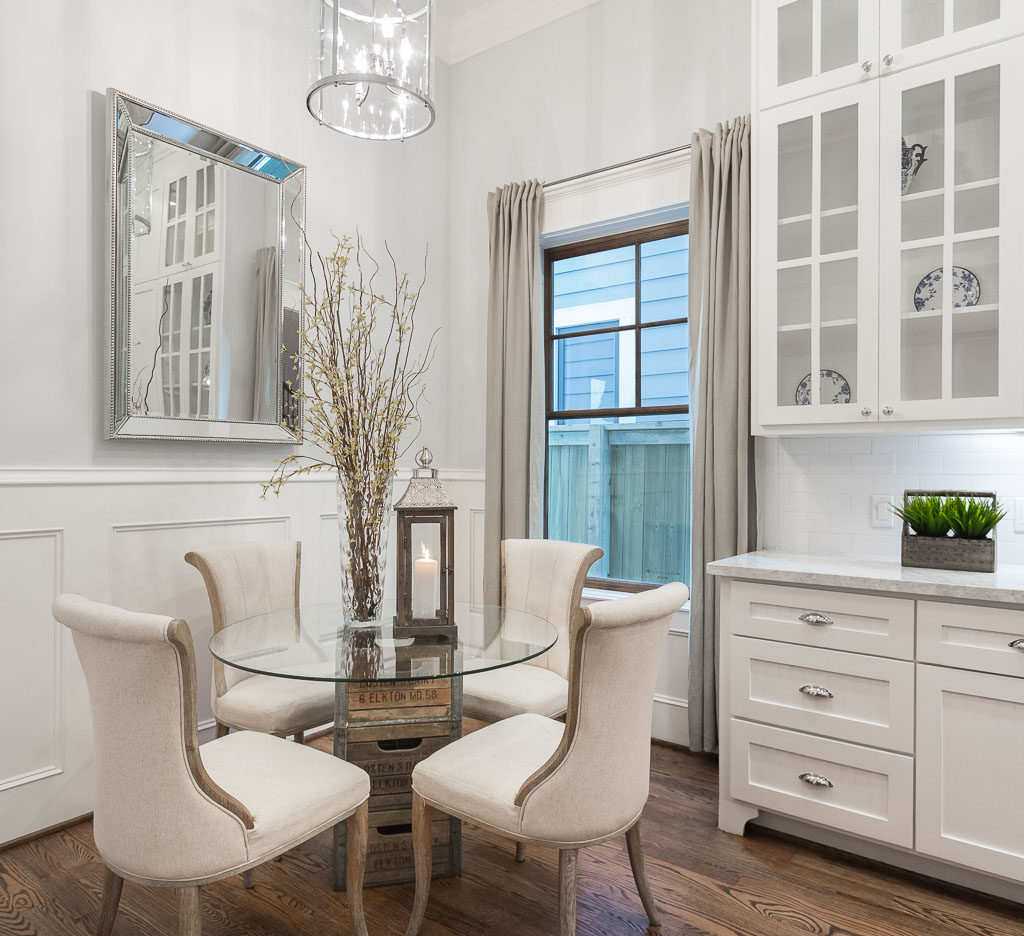
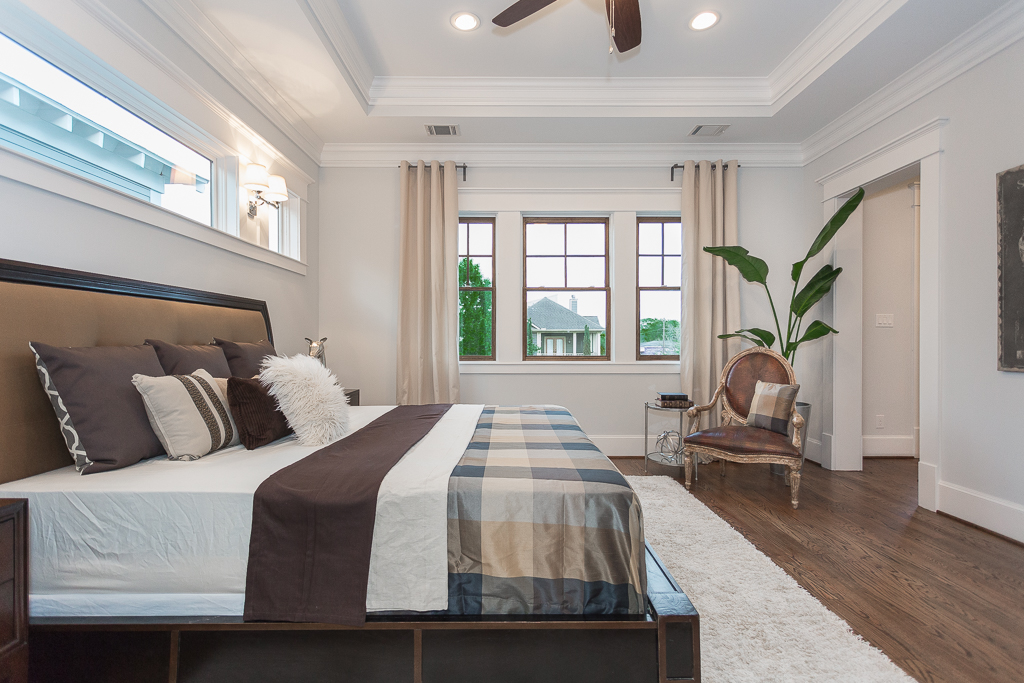

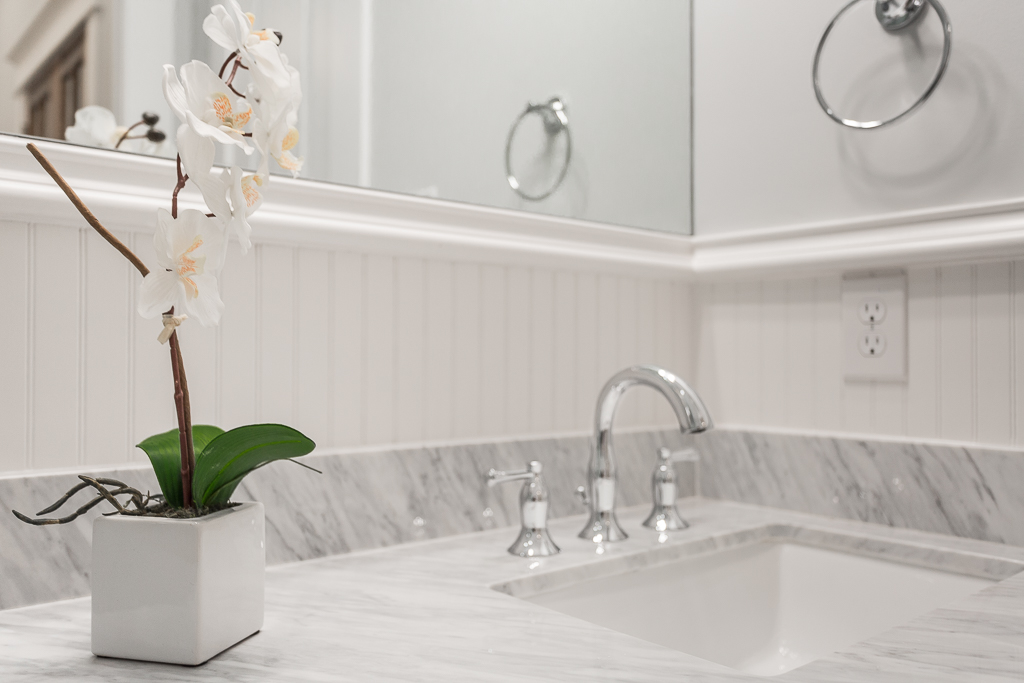
.jpg?crc=143328888)
309x207.jpg?crc=307476411)
309x208.jpg?crc=4124002222)
309x207.jpg?crc=150724722)
309x207.jpg?crc=284107285)
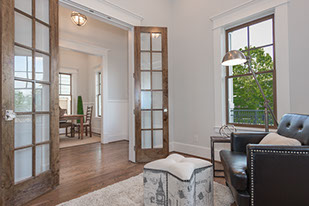
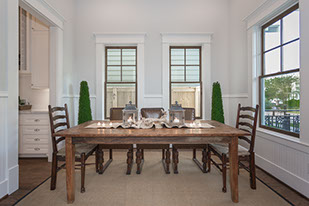
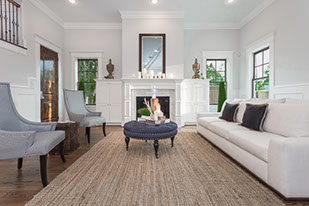
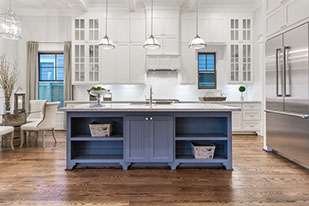
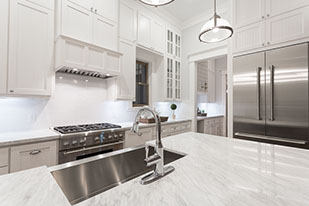
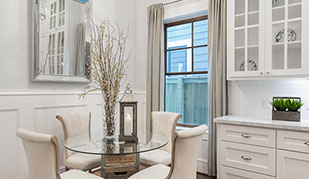
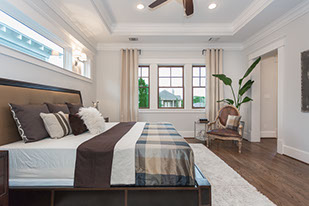
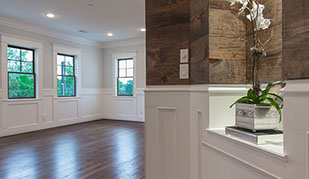
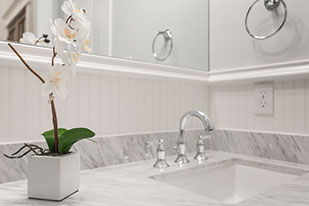
309x207.jpg?crc=433561500)
